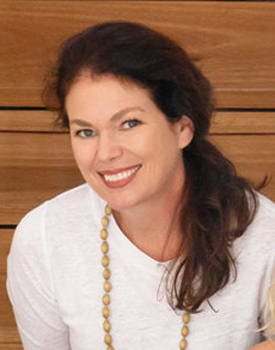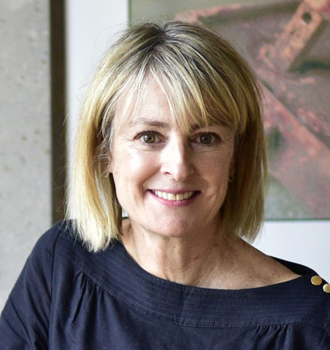- Home Home
-
Residents
Residents
- Waste & recycling Bins, clean-ups and disposing of tricky household items
- Parking Permits, car parks, maps and safety
- Your trees, plants & garden Tree pruning, native gardens and Living Connections
- Neighbourhood issues Report and resolve common issues
- Pets Dog and cat ownership, lost animals and off-leash parks
- Precinct committees Your local connection to Council
- Waverley LGA Maps Maps of the environment, planning zones and more
- Payments Pay for rates, certificates, permits and licences
-
Community
Community
- Over 55s Services and programs for people over 55
- Children, youth & family services Child care, youth programs, kids activities and events,...
- Cultural diversity Cultural diversity policy, services including interpret...
- Disability inclusion Services and support for people with a disability
- Housing & homelessness Affordable Housing Program, homelessness and support
- Volunteering & Neighbourhood Projects Connecting locals with community projects
- Awards & Grants Apply for a community grant, financial support for comm...
- Community Profile Waverley Demographic Profile and Social Atlas
-
Business
Business
- Resources for Business Events, grants and support
- Innovation Roadmap 2025 to support business
- Tourism Home to Australia's most famous beach.
- Sponsorship Support local events
- Procurement Submitting tenders & expressions of interest to Council
- Commercial waste & recycling services Tailored waste services for business
- Mobile vending Waverley has limited mobile vending licenses
- Hello Bondi Council’s website to help visitors enjoy their stay
-
Recreation
Recreation
- Events Find out what’s on in your area. This is your guide to ...
- Places of interest Places of interest in Waverley, including local walks
- Visitors Information for visitors to the Waverley area, getting ...
- Beaches & coast Information on our beaches and coastline, Bondi, Tamara...
- Parks Parks and open spaces around Waverley, playgrounds, use...
- Arts & culture Arts programs, Artist in Residence, Waverley Art Prize,...
- Sports fields & outdoor court Sports venues and facilities, use of public open space
- Venue hire Information on Council owned and managed venues for hir...
-
Environment
Environment
- Council leadership on environmental action Research, strategies and Council programs
- Climate resilience and reducing emissions Switch to electric, go solar and grants for apartments
- Water and the coast Keep beaches clean, save water and enjoy the sea
- Towards zero waste Reduce waste at home and at work
- Public tree management & urban greening Street Tree Masterplan and planting zones
- Native vegetation and animal habitat Join Bushcare and enjoy Waverley’s natural spaces
- Transport Council policy, bike and car share, electric vehicles
- Second Nature Council’s environmental news and events hub
-
Planning & Development
Planning & Development
- Development Applications The DA process, key documents & community consultation
- DA Tracking Tool Search a Development Application by number or date
- Application forms & certificates Includes Construction and Occupation Certificates
- Waverley Local Planning Panel (WLPP) DA determination panel
- Compliance & regulations Including fire safety, flood, waste and health
- Heritage & design Conservation Areas, Design Excellence and Awards
- Strategic Urban Planning Urban and Environment Strategies, Planning Proposals
- Major projects Council-delivered building, streets and parks
-
Council
Council
- Organisation structure Information on how Council delivers services, organisat...
- Mayor & councillors Your Mayor, Councillors, wards and contact details
- Council & committee meetings Dates, agendas and minutes of meetings of Council
- Advisory committees Advisory Committees of Council
- Policies, procedures & plans Key operational and strategic plans of Council, reports
- Jobs Careers, current vacancies, working for Waverley Counci...
- Access to information Gaining access to publicly available information, acces...
- Payments Pay for rates, certificates, permits and licences
- Home
- >
- Community
- >
- Awards & Grants
- >
- Awards
- >
- Waverley Heritage & Design Awards
- Over 55s
- Children, youth & family services
- Cultural diversity
- Disability inclusion
- Housing & homelessness
- Volunteering & Neighbourhood Projects
- Awards & Grants
- Community Profile
Waverley Heritage & Design Awards
First held in 2006, the Awards initially promoted Waverley's rich heritage through acknowledging projects which conserved, maintained and adapted heritage listed places. The Awards subsequently evolved to recognise excellence in contemporary design. They have attracted more than 140 submissions over the ten years with 28 winners and eight commendations.
The Awards acknowledge the building works, special accomplishments, projects and efforts which have furthered the goal of excellence in design and heritage conservation in Waverley. They recognise excellence and inspire better building design by promoting community awareness and acknowledging the architects and designers involved in enhancing distinctive character. The Awards have had a positive impact on the design standard, products and sustainability of environment.
The 2019 Awards were announced on 29th April 2019. Followed by an exhibition of the nominations and winning entries at the Waverley Library Gallery, 2 May – 23 May 2019 as part of the Australian Heritage Festival.
2019 Awards
The Waverley Heritage and Design Awards 2019 were announced on 29th April 2019. The judges were impressed with the quality and variety of heritage and contemporary design projects which were nominated.
Waverley Council extends its thanks and appreciation to everyone who submitted a nomination in this year’s Awards.
Commendation for Heritage Conservation
St Catherine’s School, Junior Administration School
St Catherine’s School with Lucas Stapleton Johnson and Lateral Projects
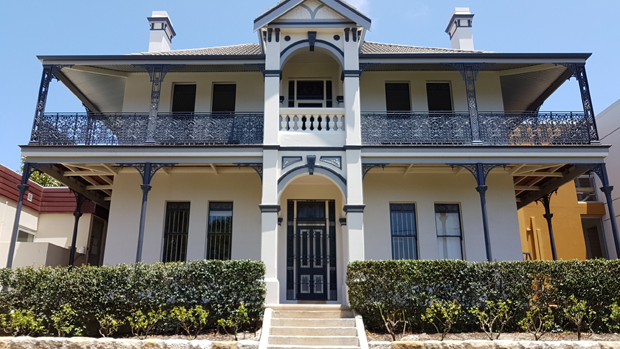
External conservation works were well thought out delivering a high standard project which sets a benchmark for future heritage conservation at St Catherine’s School.
The exterior works carried out to the Junior Administration building are commended for the high standard of workmanship and finishes which included important structural works to enable this place to continue to be utilised by the School.
Commendation for Heritage Conservation
Moreton Manor (formally Scarba House), 30 Wellington St, Bondi CO-AP and Design 5 Architects
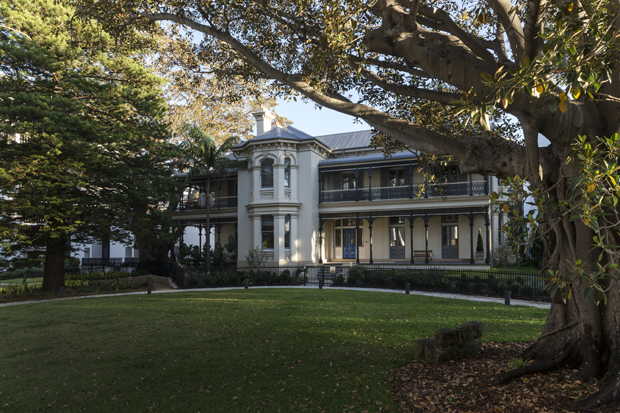
A challenging project which delivered a high standard of interior and exterior conservation works to a significant 1800s residence.
The judges were pleased to see a significant place in Waverley conserved and adaptively reused. As part of a larger development, the challenges in conserving this place would have been numerous however, the quality of the interior and exterior works to the original 19th Century building were of a high standard.
Award: Public Domain - Independent Judges
Waverley Cemetery Coastal Walk
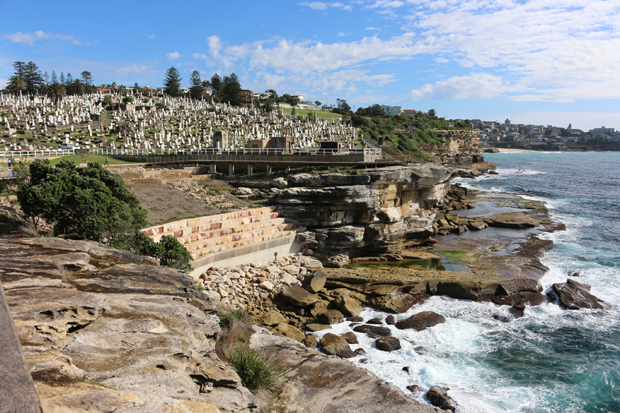
Excellent project outcome delivers a valued asset for the community and visitors.
The independent judges [Sharon and Michelle] were impressed with the scale and excellence in the design which included practical measures to improve the stability of the coast and allow stormwater to be safely managed. This challenging project has created a place which is now an asset to the community and enhances both the experience of the coastal walkers as well as visitors to the Cemetery.
Commendation for Emerging Architect
The Doll’s House, 16 Cables Place, Waverley
Lucy Shannon, Urban Rhetoric Pty Ltd
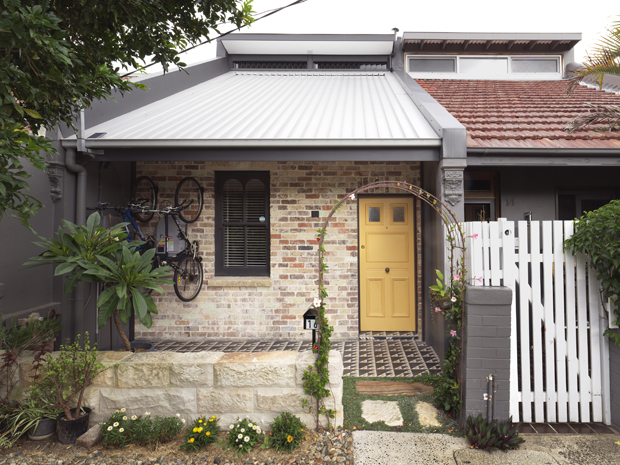
Demonstrated big ideas on a small site with a focus on maximising space, light and air.
The judges acknowledged the challenges of this project on a small sloping lot. The use of recycled materials and innovative approaches including unusual materials is a testament to the thoughtfulness of the design and build process by Lucy.
Award for Contemporary Design
Panorama House, 31A Yanko Avenue, Bronte
Richard Cole Architecture
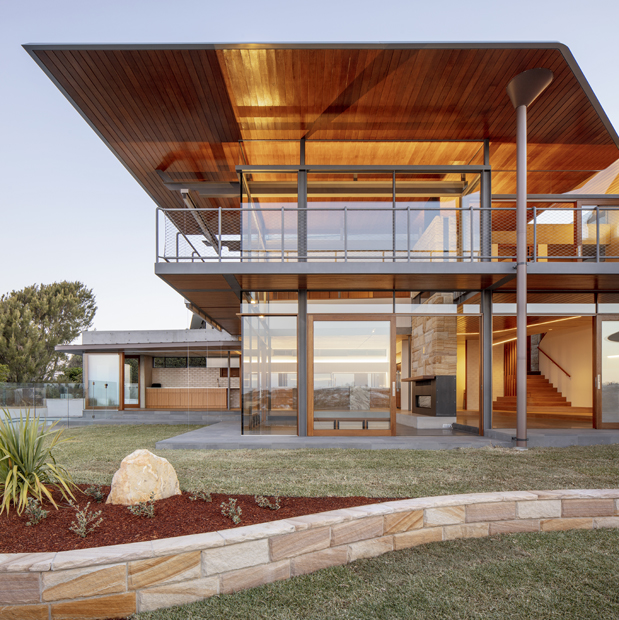
Responding positively to the environment and location, this project is considered an exemplar of contextual environmental design.
The judges noted the architect’s attention to the context including location overlooking Bronte beach and the relationship of this place to the close neighbouring properties. Passive environmental design elements to negate the need for artificial cooling were also acknowledged.
Award for Outstanding Contemporary Design
Living Screen House, 18 Wallis Parade, North Bondi
CPlusC Architectural Workshop
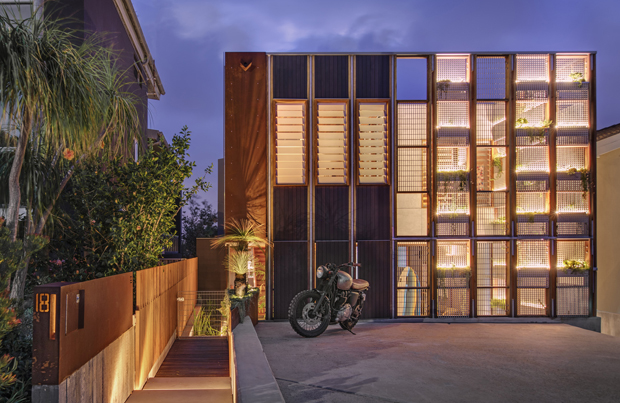
Delivering comfortable, creative, and sustainable design excellence, this project used materials in a contemporary manner which respects the local neighbourhood character.
The judges were impressed with the use of materiality, particularly the screen which provided external cladding and privacy, respect towards the neighbours in terms of bulk and scale, attention to the use and design of interior spaces and the stunning swimming pool which forms an integral part of the home
2019 Judges
Sharon Veale, CEO of GML Heritage
Michelle Orszaczky, Clayton Orszaczky Architects
Councillor Tony Kay
Councillor Dominic Wy Kanak
