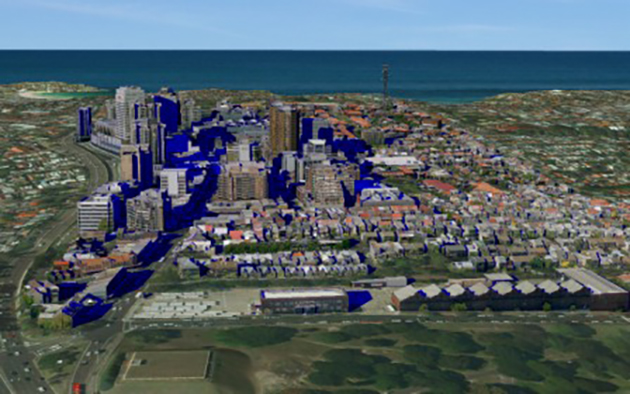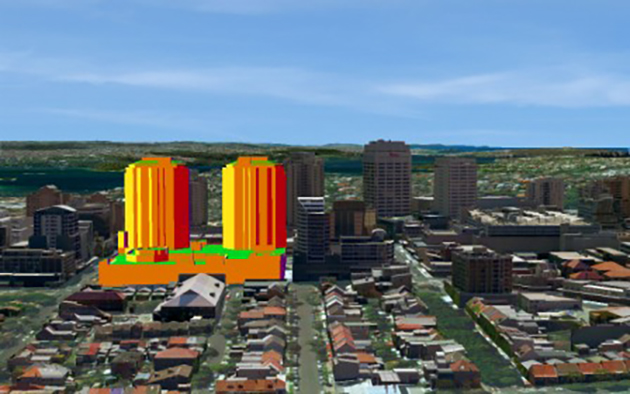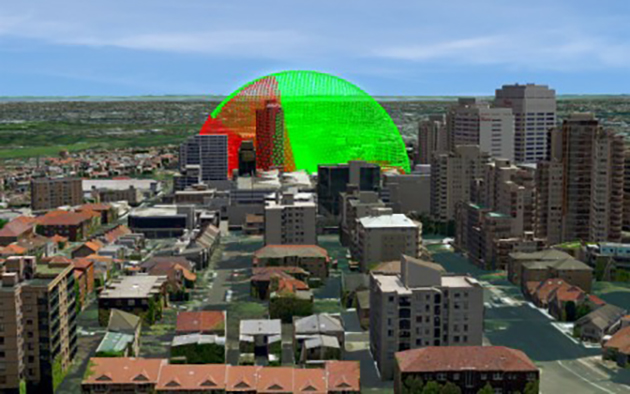The Waverley Digital Model

Council has a 3D modelling system to help guide strategic planning decisions and development assessment in Waverley.
The new technology maps out the Waverley area in 3D so that Council can visualise development in the local area more accurately than ever before.
The technology, which enables a proposal to be viewed from a variety of angles, is being used to analyse and assess development proposals, including their impact on the surrounding area.

Multiple proposals can be inserted onto a site to determine a suitable design solution for the individual context or the collective urban area. Town Planners are currently using the interactive model for accurate shadow casting, view analysis and urban design investigations.

Council is also using the technology to identify opportunities for improvement of Waverley's public spaces, as well as to help visualise state and local planning controls. This will assist Council in shaping the Waverley community and plan for its future development.
The Waverley Digital Model will assist both Council and local residents to visualise development that is happening in their community.
3D Digital Model requirements for your DA
You will need to submit a 3D digital model as part of your Development Application (DA) and as a condition of consent for the following;
- Any development that proposes to make amendments to a building’s existing envelope within the E2 Commercial Core or MU1 Mixed Use Zone in the Waverley LGA.
- Any development that proposes to make amendments to a building’s existing envelope within the Waverley LGA, which will result in a building height of 15 metres or more.
For more information about the requirements for submitting your digital model, please download the 3D digital model checklist and information sheet.
Conditions of consent
If your Development Application has been approved with a condition of consent which requires a final accurate 'as built' digital model to be submitted prior to the issue of an Occupation Certificate, please refer to the following requirements.
(i) a building envelope which includes all elements affecting shadow analysis;
(ii) accurate placement of glazing, balconies, roof pitches, terraces, roof services and any other prominent external design features;
(iii) a ground level terrain showing accurate RLs extending to site boundaries.
This model will update previous version/s submitted at Development Application stage and assist Council in developing Waverley's Strategic Plans.
Any future modifications (under Section 4.55 of the Environmental Planning and Assessment Act) that affect the external configuration of the building (from the ground level and up), will require the submitted model to be amended.
For further information and technical requirements can be obtained from Council's Digital Urban Designer on 9083 8000 (Planning, Environmental and Regulatory Services Department).
Duty Planner
Council has a Duty Planner available for general enquiries relating to the planning process, policies and lodgement requirements. The Duty Officer is not able to provide detailed planning advice or high level planning information.
